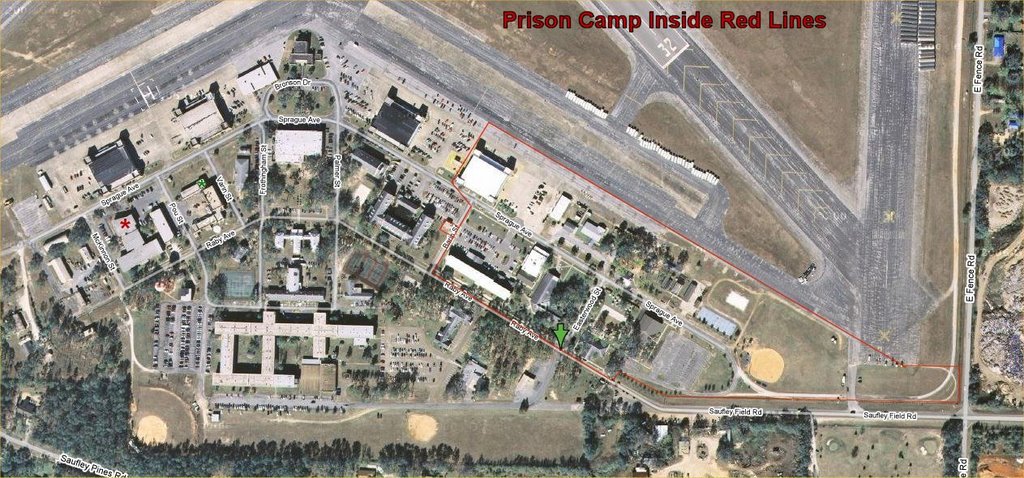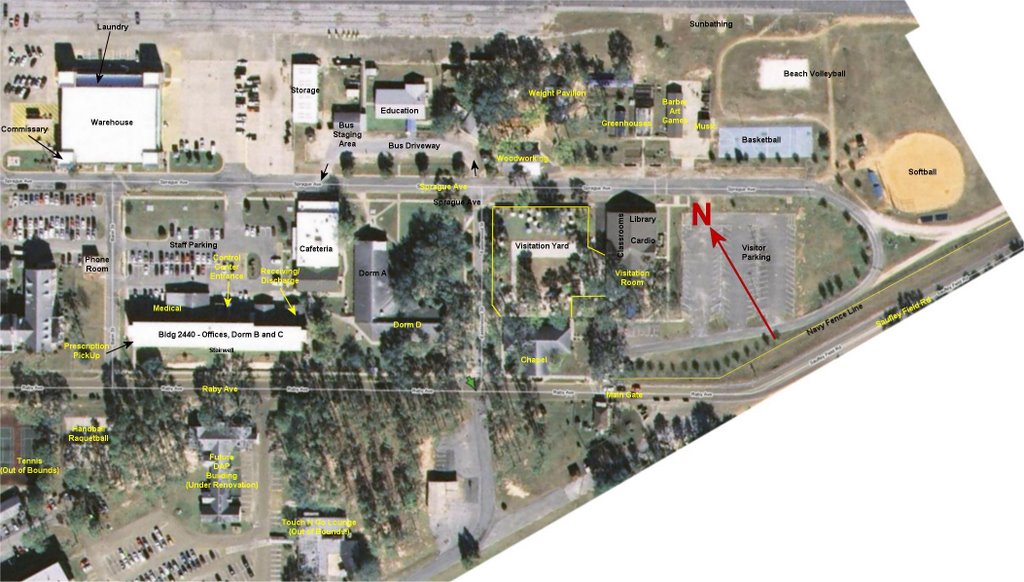Soon after I was checked in (I write about the intake process here), I was told to report to a unit (dormitory) for my room assignment. There are two buildings where inmates live. The main building houses units B and C on floors 2 and 3 respectively; an adjancent L-shaped building houses unit A, although sometimes it is designated as Unit A and D (one wing is A, the other wing is D). Unit D is for the inmates in the DAP (Drug and Alcohol Program). Units B & C house approximately 250 inmates each; Units A & D house approximately 100 inmates each. The camp population is just under 700.
You can locate each building on the satellite maps at the bottom of the page. The main building (2440) is the narrow white-roofed object in the middle of the first map. (This building is also pictured on the BOP website and displayed in the left column of this blog under the title "My Home Away From Home.") Unit A & D is building 2477T and appears as the gray pitched-roof building immediately to the right of the main building. Both buildings, consistent with all the buildings, are concrete block construction with brick exterior. The main building is much older.
I was assigned to Unit C, located on the 3rd (top) floor of the main building. Its floor plan is shown below. The floor plan for Unit B on the second floor is very similar. (The first floor contains the administrative offices.)
(click to enlarge -- sorry for the distortion, the copy machine messed up -- the building is not really that messed up)

The floor has a central 4' wide hall running the length of the building (left to right) with rooms along each side and only 7' drop-down panel ceilings, which adds a slight claustrophobic effect.
You enter the building by way of an exterior stairwell fronting the middle of the building facing Raby Ave. You enter a common area containing an ice machine, trash can, bulletin board, etc. and there are two TV rooms (one with 3 TVs, the other with 2, although this one was converted to another room -- my new room -- later) immediately ahead with a hallway branching to the left and right. Each hallway houses 5 rooms on each side for a total of 20 rooms.
There are also 3 bathrooms, a laundry room, offices for the unit counselor, secretary and program manager.
If this is starting to sound like a college dormitory, you have the picture perfectly, with one exception - it's a lot more crowded. Each room is about 21' wide, 14' deep (I counted the 12" square linoleum tiles on the floor) with 8 foot drop-down panel ceilings, and cream colored concrete block walls. There are 6 twin-sized bunkbeds in each room - 12 men - with metal lockers against the walls between the beds. Surprisingly, we had 9" thick spring mattresses, not the mattress pads I was expecting. Each room does have 2 windows with blinds to help add some feeling of space.
My room for the first week was the last room on the right down the left hallway. I was assigned a top bunk on a bed in the middle of the room (i.e. my bunk is not against a wall). I have a nice view of the staff parking lot!
The most desirable beds are the lower bunks, preferably against the wall. Assignment is based on seniority ... how long you have been at FPC.
There are two sizes of metal lockers. One is 6' tall, 2' deep, and 18" wide, with one door... quite large actually. The others are 42" high, 2' deep, and 2' wide with two doors... a bit smaller. The small ones are usually stacked in pairs. Of course, I was assigned a small, lower locker.
Since the wooden doors do not have knobs, just a handle, they swing open and can't be locked. I found out the hard way that if you enter another room, you better knock! I also learned that you do not step on another inmate's mattress to reach your upper bunk; use the ladder. Inmates do have an informal unwritten etiquette and it is far more civilized than a freshman dorm. Cleanliness, neatness and common courtesies are not optional.
When you have 240 men on a single floor, it is a necessity.
The Unit A & D floorplan is much different and more typical of most prison camps. Each wing is one large room with a vaulted ceiling. Each "room" is really a cubicle housing 6 bunks, but the lockers are much nicer and are placed between each bunk to create the illusion of two-man cubes. The walls surrounding each cube are 5' high concrete block. This allows you to actually see across the entire room from one side to the other. The floorplan is shown below.

The floorplan creates the illusion that there are rooms but these really are just "spaces" separated only by 5' high concrete walls. The ceiling vaults to perhaps 18-20' high in the middle. I did not spend much time in this building... only to occasionally, and briefly, visit another inmate. The main TV room in the center of the building was also converted to a dorm room. Inmates called it the "fishbowl" because it was surrounded by 3 hallways with large windows peering in! No privacy at all.
The entrance is on the lower left; the exit straight through in a NE direction onto a sheltered patio containing I believe 6 TVs mounted on the exterior walls.
Overall, the accommodations, though crowded, were more comfortable than I expected.
Note: I realize some of this description is rather dry but it is the sort of details I was looking for when I knew where I was reporting and couldn't find anywhere. Perhaps someone else is hoping to find the same information.






3 comments:
what about the toilets and showers? Can one see another inmate taking a crap or is there privacy like in a college dorm where there are partitions and stalls with doors that you can lock? like in an airport ...
See my post on Privacy and Modesty
thnx!
Post a Comment